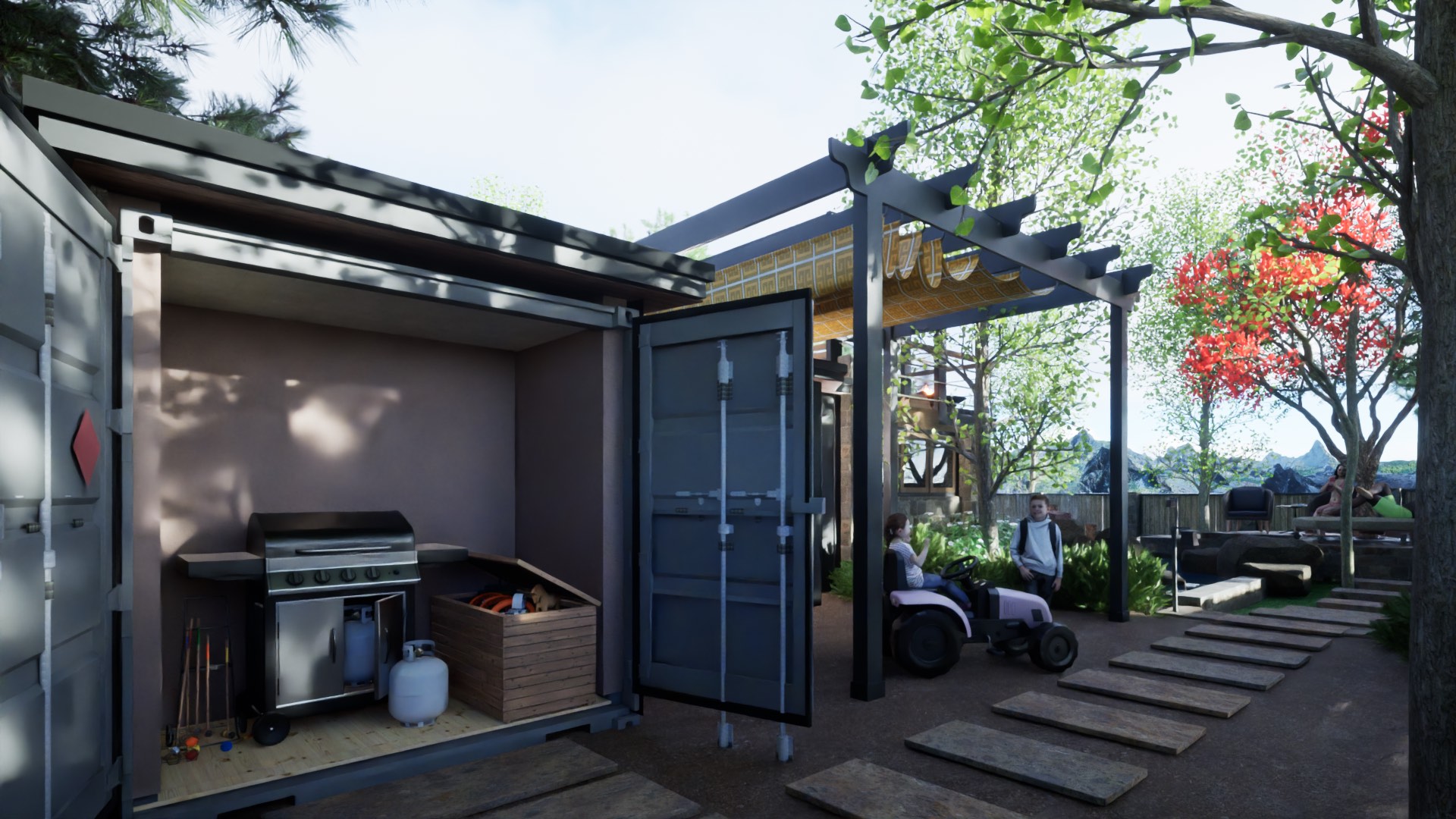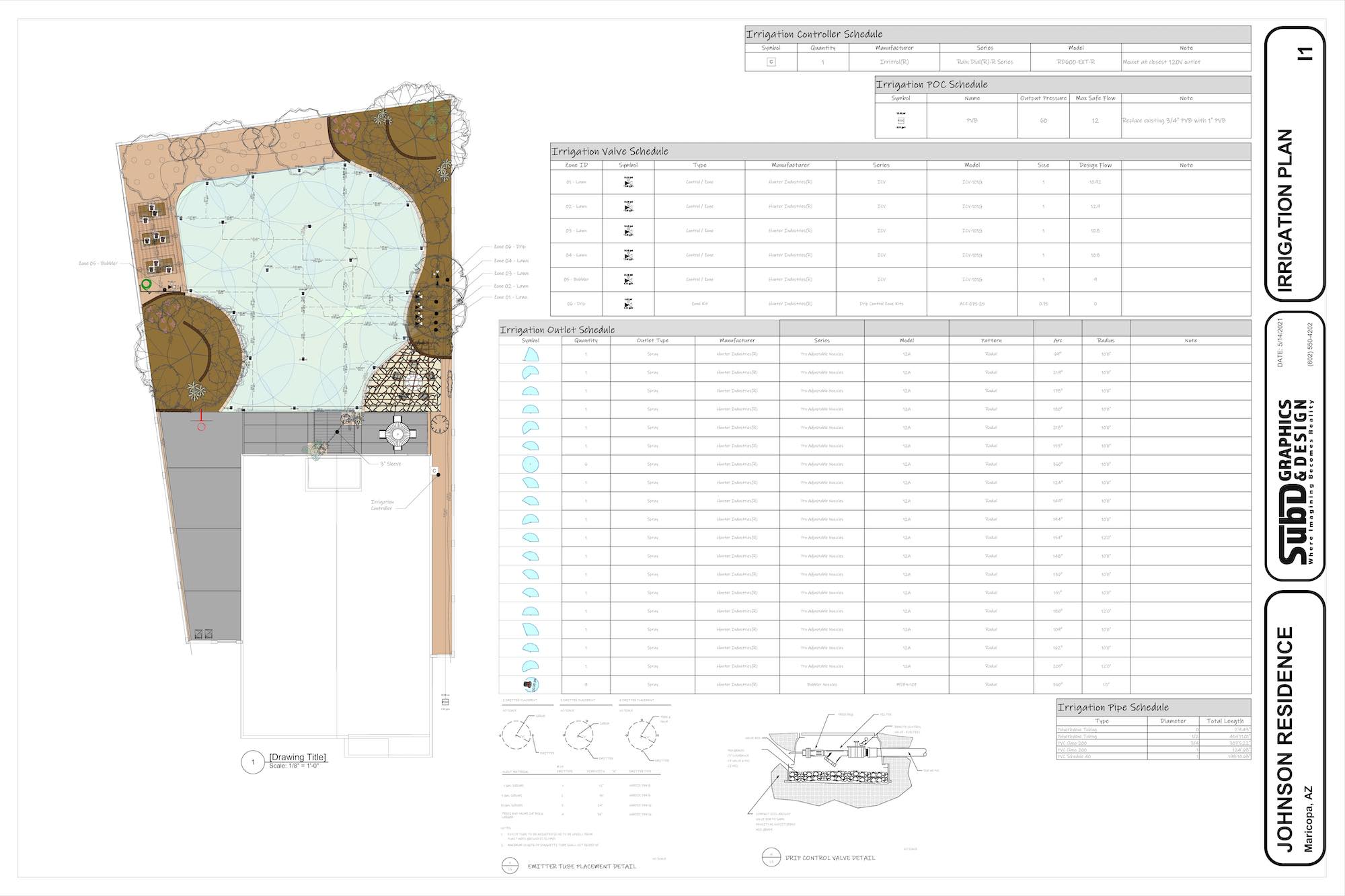3D Design Services
3D Modeling
At SubD Graphics & Design, we believe in bringing your concepts to life with our expert 3D Modeling services. Whether it’s an architectural plan, a product prototype, or a complex environment, our skilled team utilizes advanced software tools to create detailed, accurate, and compelling 3D models. We cater to a range of industries, delivering high-quality models that serve as a powerful tool for visualization, testing, and planning.
3D Rendering
Breathe life into your 3D models with our exceptional 3D Rendering services. We go beyond just creating models, adding photorealistic details that make your designs pop. Our team is adept at using lighting, texture, and shading techniques to deliver stunning 2D images and animations from your 3D models. Ideal for presentations, marketing materials, or design evaluations, our 3D rendering service helps your stakeholders visualize your concept in its final form.
Computer-Aided Design (CAD) Services
Our Computer-Aided Design (CAD) services provide the precision you need for your technical projects. With extensive experience in CAD software, we offer a comprehensive suite of CAD services, including 2D drafting, 3D modeling, design analysis, and documentation. Perfect for engineering or architectural projects, our CAD services ensure accuracy, consistency, and efficiency, helping you streamline your design process.
3D Animation
Capture the dynamic essence of your designs with our 3D Animation services. At SubD Graphics & Design, we turn static 3D models into moving, interactive visual presentations that tell a story. Whether it’s for advertising, explainer videos, architectural walk-throughs, or interactive displays, our team of animators can create engaging and immersive animations that bring your vision to life in an exciting and engaging way.



